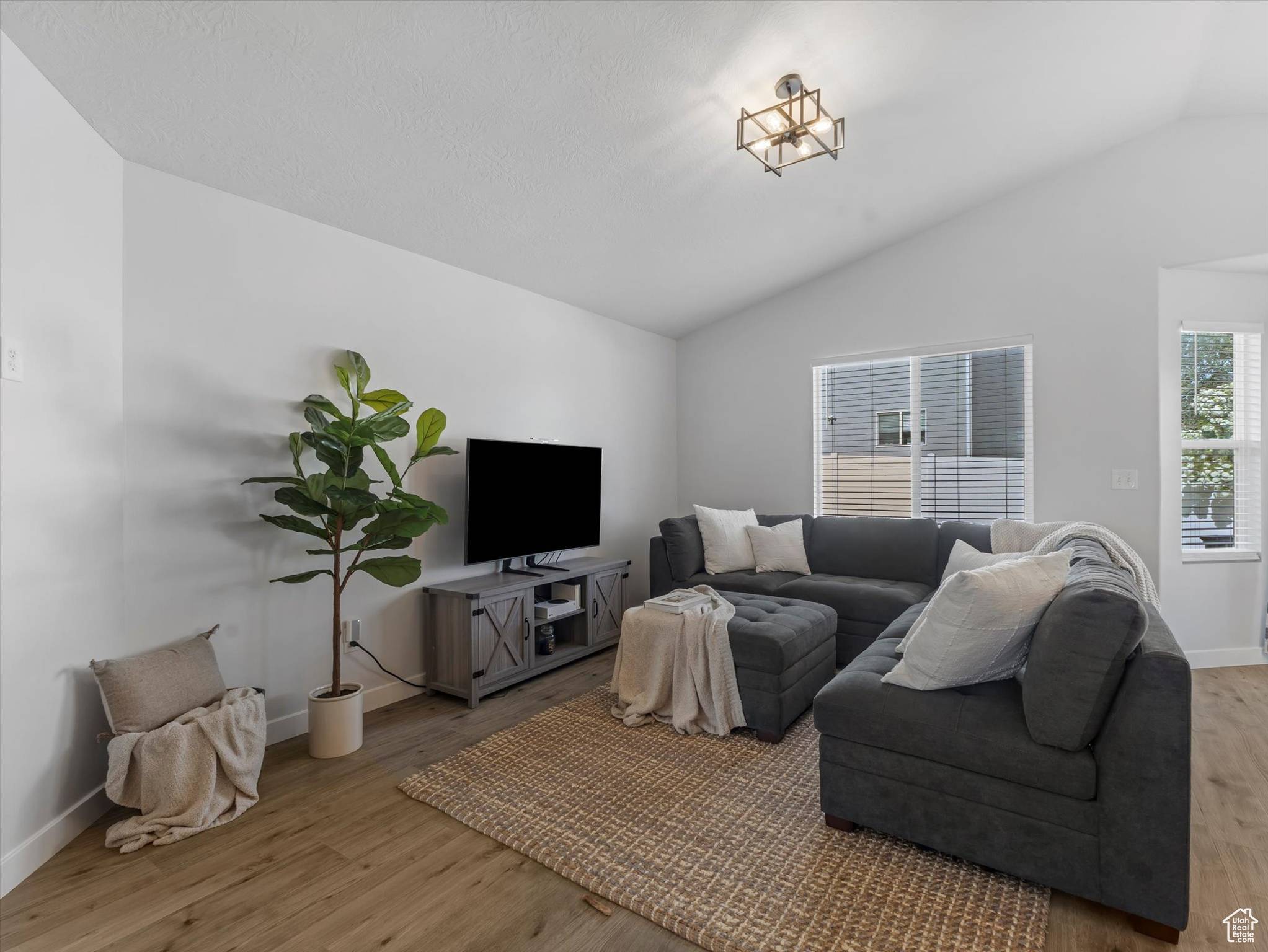$569,900
For more information regarding the value of a property, please contact us for a free consultation.
6 Beds
3 Baths
2,610 SqFt
SOLD DATE : 06/25/2025
Key Details
Property Type Single Family Home
Sub Type Single Family Residence
Listing Status Sold
Purchase Type For Sale
Square Footage 2,610 sqft
Price per Sqft $221
Subdivision Vistas At Westridge No 3C
MLS Listing ID 2085152
Sold Date 06/25/25
Style Rambler/Ranch
Bedrooms 6
Full Baths 3
Construction Status Blt./Standing
HOA Y/N No
Abv Grd Liv Area 1,312
Year Built 2012
Annual Tax Amount $3,407
Lot Size 5,662 Sqft
Acres 0.13
Lot Dimensions 0.0x0.0x0.0
Property Sub-Type Single Family Residence
Property Description
Multiple Offers Received, Highest and Best by Monday at 5:00pm! This is the one you've been waiting for! Freshly updated with brand new paint, carpet, and laminate plank flooring, this home is move-in ready. Enjoy open-concept kitchen and living spaces, plus a spacious main-level primary suite for easy everyday living. The fully finished basement is perfect for entertaining, featuring a stunning bar area, cozy family room, and three additional bedrooms. The backyard is made for gatherings, and the location couldn't be better-just minutes from parks, dining, shopping, The Ridge Golf Club, and the Utah First Credit Union Amphitheater. Square footage figures are provided as a courtesy estimate only and were obtained from County Records . Buyer is advised to obtain an independent measurement.
Location
State UT
County Salt Lake
Area Magna; Taylrsvl; Wvc; Slc
Zoning Single-Family
Rooms
Basement Full
Main Level Bedrooms 3
Interior
Interior Features Bar: Wet, Bath: Primary, Closet: Walk-In, Disposal, Kitchen: Second, Range/Oven: Free Stdng., Vaulted Ceilings, Video Door Bell(s)
Heating Forced Air, Gas: Central
Cooling Central Air
Flooring Carpet, Laminate, Tile
Fireplace false
Window Features Blinds,Drapes
Appliance Microwave, Refrigerator
Exterior
Exterior Feature Entry (Foyer), Sliding Glass Doors, Patio: Open
Garage Spaces 2.0
Utilities Available Natural Gas Connected, Electricity Connected, Sewer Connected, Sewer: Public, Water Connected
View Y/N No
Roof Type Asphalt,Pitched
Present Use Single Family
Topography Curb & Gutter, Fenced: Full, Road: Paved, Sidewalks, Sprinkler: Auto-Full, Terrain, Flat
Porch Patio: Open
Total Parking Spaces 6
Private Pool false
Building
Lot Description Curb & Gutter, Fenced: Full, Road: Paved, Sidewalks, Sprinkler: Auto-Full
Faces East
Story 2
Sewer Sewer: Connected, Sewer: Public
Water Culinary
Structure Type Brick,Stucco
New Construction No
Construction Status Blt./Standing
Schools
Elementary Schools Hillside
Middle Schools Hunter
High Schools Hunter
School District Granite
Others
Senior Community No
Tax ID 20-02-379-010
Acceptable Financing Cash, Conventional, FHA, VA Loan
Horse Property No
Listing Terms Cash, Conventional, FHA, VA Loan
Financing Conventional
Read Less Info
Want to know what your home might be worth? Contact us for a FREE valuation!

Our team is ready to help you sell your home for the highest possible price ASAP
Bought with KW Utah Realtors Keller Williams
"My job is to find and attract mastery-based agents to the office, protect the culture, and make sure everyone is happy! "






