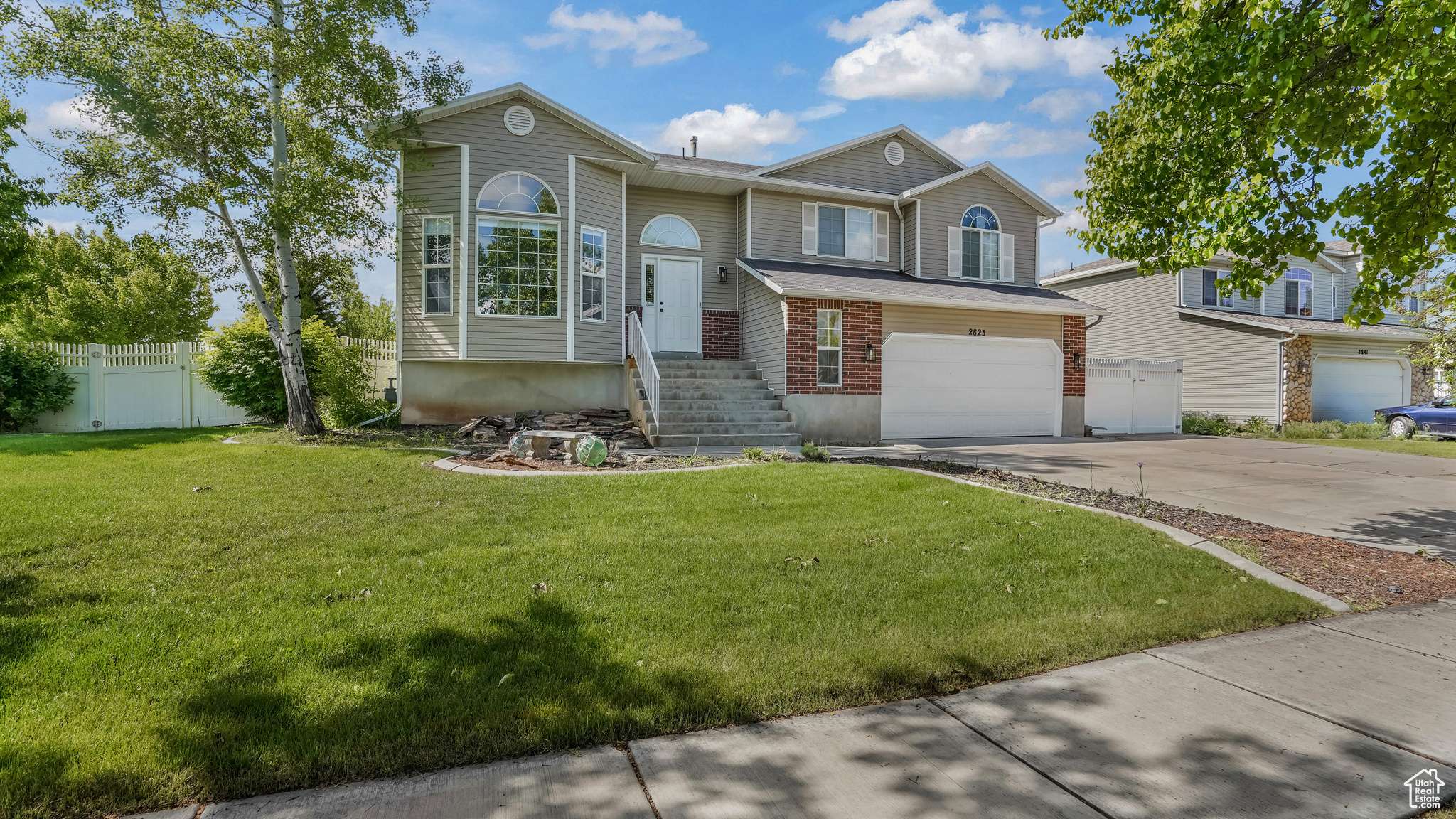$559,000
For more information regarding the value of a property, please contact us for a free consultation.
6 Beds
3 Baths
3,004 SqFt
SOLD DATE : 06/17/2025
Key Details
Property Type Single Family Home
Sub Type Single Family Residence
Listing Status Sold
Purchase Type For Sale
Square Footage 3,004 sqft
Price per Sqft $186
Subdivision Sunshine Meadows
MLS Listing ID 2085580
Sold Date 06/17/25
Style Tri/Multi-Level
Bedrooms 6
Full Baths 2
Three Quarter Bath 1
Construction Status Blt./Standing
HOA Y/N No
Abv Grd Liv Area 1,588
Year Built 2001
Annual Tax Amount $3,038
Lot Size 0.350 Acres
Acres 0.35
Lot Dimensions 0.0x0.0x0.0
Property Sub-Type Single Family Residence
Property Description
This incredible, fully updated 6 bedroom, 3 bathroom home offers just over 3,000 sq ft of living space, situated on a spacious .35-acre corner lot. Inside, you'll find thoughtfully designed spaces with great flow, perfect for both everyday living and gathering with friends and family. The large, fully fenced backyard is perfect for outdoor living, complete with fruit trees and plenty of room for entertaining, relaxing, or adding your personal touch. Enjoy the peace of mind and privacy of this generous lot in a desirable neighborhood right in the heart of Clinton. Updated throughout with modern finishes and attention to detail, this home offers style, comfort, and functionality from the moment you walk in. Located just minutes from schools, parks, walking trails, and shopping, this property offers the perfect balance of space, convenience, and location. This home won't last long- reach out to the listing agent to schedule your tour today!
Location
State UT
County Davis
Area Hooper; Roy
Zoning Single-Family
Rooms
Basement Full
Main Level Bedrooms 3
Interior
Interior Features Bath: Primary, Bath: Sep. Tub/Shower, Closet: Walk-In, Disposal, Kitchen: Updated, Vaulted Ceilings, Video Door Bell(s)
Heating Gas: Central
Cooling Central Air
Flooring Carpet, Laminate, Tile
Equipment Window Coverings
Fireplace false
Window Features Blinds,Shades
Appliance Ceiling Fan, Dryer, Range Hood, Washer, Water Softener Owned
Laundry Electric Dryer Hookup
Exterior
Exterior Feature Lighting, Porch: Open, Sliding Glass Doors, Patio: Open
Garage Spaces 2.0
Utilities Available Natural Gas Connected, Electricity Connected, Sewer Connected, Sewer: Public, Water Connected
View Y/N Yes
View Mountain(s), Valley
Roof Type Asphalt
Present Use Single Family
Topography Corner Lot, Curb & Gutter, Fenced: Full, Road: Paved, Secluded Yard, Sidewalks, Sprinkler: Auto-Full, Terrain, Flat, View: Mountain, View: Valley
Porch Porch: Open, Patio: Open
Total Parking Spaces 8
Private Pool false
Building
Lot Description Corner Lot, Curb & Gutter, Fenced: Full, Road: Paved, Secluded, Sidewalks, Sprinkler: Auto-Full, View: Mountain, View: Valley
Story 2
Sewer Sewer: Connected, Sewer: Public
Water Culinary, Irrigation, Secondary
Structure Type Brick
New Construction No
Construction Status Blt./Standing
Schools
Elementary Schools West Clinton
Middle Schools West Point
High Schools Clearfield
School District Davis
Others
Senior Community No
Tax ID 14-298-0095
Acceptable Financing Cash, Conventional, FHA, VA Loan
Horse Property No
Listing Terms Cash, Conventional, FHA, VA Loan
Financing FHA
Read Less Info
Want to know what your home might be worth? Contact us for a FREE valuation!

Our team is ready to help you sell your home for the highest possible price ASAP
Bought with Herbon Real Estate Corporation
"My job is to find and attract mastery-based agents to the office, protect the culture, and make sure everyone is happy! "






