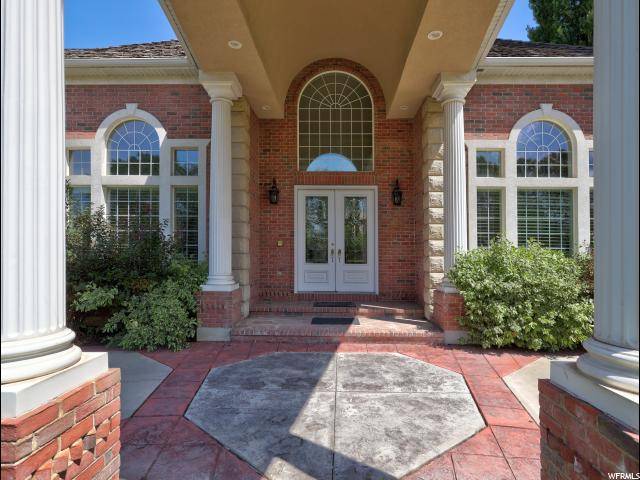$939,900
For more information regarding the value of a property, please contact us for a free consultation.
6 Beds
5 Baths
7,393 SqFt
SOLD DATE : 11/10/2020
Key Details
Property Type Single Family Home
Sub Type Single Family Residence
Listing Status Sold
Purchase Type For Sale
Square Footage 7,393 sqft
Price per Sqft $127
Subdivision Brookside
MLS Listing ID 1619380
Sold Date 11/10/20
Style Stories: 2
Bedrooms 6
Full Baths 4
Half Baths 1
Construction Status Blt./Standing
HOA Y/N No
Abv Grd Liv Area 5,980
Year Built 1997
Annual Tax Amount $6,341
Lot Size 0.480 Acres
Acres 0.48
Lot Dimensions 161.0x131.6x156.7
Property Sub-Type Single Family Residence
Property Description
Luxury custom home in the exclusive Brookside Subdivision in the Provo River Bottoms. Close to schools, shopping, parks, and the Riverside Country Club. Within 15 minutes from beautiful hikes and the Sundance Ski Resort. Recently renovated throughout. NEW PAINT AND FLOORING. Elegant grand entry with marble flooring and beautiful archways. Open and bright family room with arched windows and vaulted ceilings. Outstanding kitchen with island seating and new white cabinetry and quartz countertops. Formal and semi-formal dining with plenty of room to entertain. Private office with floor to ceiling built-in bookcases and spiral staircase leading to upper loft. Main level master suite includes gas fireplace, garden tub, spacious walk-in closet and French doors leading out to the pergola. Direct access to SAUNA from the master bath. Spacious basement family room with surround sound perfect for movie nights! Grand staircase leading up to four additional oversized bedrooms. Large backyard with patio, covered pergola, and trampoline. Square feet as per County. Buyer and Buyer's Broker to verify all information including square footage and acreage.
Location
State UT
County Utah
Area Orem; Provo; Sundance
Zoning Single-Family
Rooms
Basement Partial
Main Level Bedrooms 1
Interior
Interior Features Bath: Primary, Bath: Sep. Tub/Shower, Central Vacuum, Den/Office, French Doors, Great Room, Oven: Wall, Range: Countertop, Vaulted Ceilings, Theater Room
Heating Gas: Central
Cooling Central Air
Flooring Carpet, Laminate, Marble, Tile
Fireplaces Number 3
Equipment Alarm System, Basketball Standard, Gazebo, Window Coverings, Trampoline
Fireplace true
Window Features Blinds,Drapes
Appliance Trash Compactor, Electric Air Cleaner, Refrigerator, Water Softener Owned
Exterior
Exterior Feature Double Pane Windows, Entry (Foyer), Lighting, Porch: Open, Sliding Glass Doors, Stained Glass Windows, Patio: Open
Garage Spaces 3.0
Utilities Available Natural Gas Connected, Electricity Connected, Sewer Connected, Sewer: Public, Water Connected
View Y/N No
Roof Type Wood
Present Use Single Family
Topography Cul-de-Sac, Curb & Gutter, Fenced: Part, Sidewalks, Sprinkler: Auto-Full, Terrain, Flat
Accessibility Accessible Hallway(s), Accessible Electrical and Environmental Controls
Porch Porch: Open, Patio: Open
Total Parking Spaces 11
Private Pool false
Building
Lot Description Cul-De-Sac, Curb & Gutter, Fenced: Part, Sidewalks, Sprinkler: Auto-Full
Faces South
Story 3
Sewer Sewer: Connected, Sewer: Public
Water Culinary
Structure Type Brick
New Construction No
Construction Status Blt./Standing
Schools
Elementary Schools Canyon Crest
Middle Schools Centennial
High Schools Timpview
School District Provo
Others
Senior Community No
Tax ID 35-271-0001
Acceptable Financing Cash, Conventional
Horse Property No
Listing Terms Cash, Conventional
Financing Conventional
Read Less Info
Want to know what your home might be worth? Contact us for a FREE valuation!

Our team is ready to help you sell your home for the highest possible price ASAP
Bought with Summit Realty, Inc.
"My job is to find and attract mastery-based agents to the office, protect the culture, and make sure everyone is happy! "






