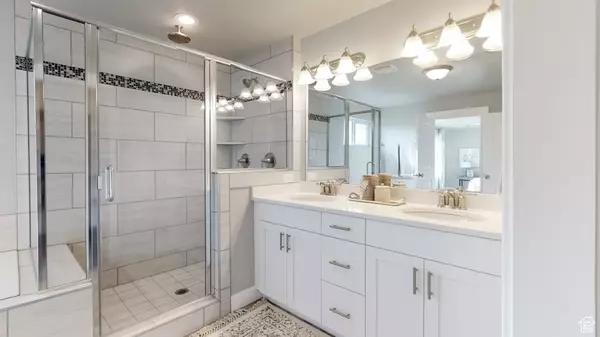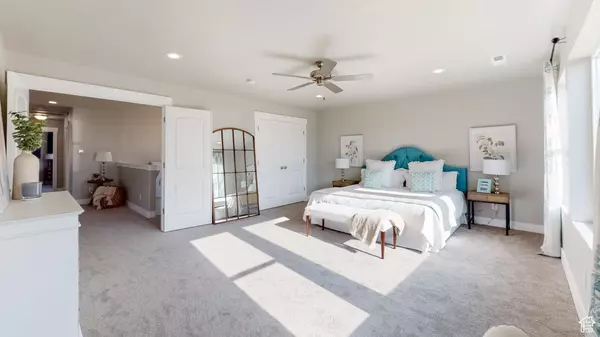5 Beds
4 Baths
4,139 SqFt
5 Beds
4 Baths
4,139 SqFt
Key Details
Property Type Single Family Home
Sub Type Single Family Residence
Listing Status Active
Purchase Type For Sale
Square Footage 4,139 sqft
Price per Sqft $159
Subdivision Pacific Springs
MLS Listing ID 2103799
Style Stories: 2
Bedrooms 5
Full Baths 3
Half Baths 1
Construction Status To Be Built
HOA Y/N No
Abv Grd Liv Area 2,864
Year Built 2025
Annual Tax Amount $1
Lot Size 6,534 Sqft
Acres 0.15
Lot Dimensions 0.0x0.0x0.0
Property Sub-Type Single Family Residence
Property Description
Location
State UT
County Utah
Area Am Fork; Hlnd; Lehi; Saratog.
Zoning Single-Family
Rooms
Basement Full
Main Level Bedrooms 1
Interior
Interior Features Bath: Primary, Bath: Sep. Tub/Shower, Closet: Walk-In, Disposal, Kitchen: Second, Range/Oven: Free Stdng.
Heating Gas: Central, Heat Pump
Cooling Central Air, Heat Pump
Flooring Carpet, Tile
Fireplace No
Window Features None
Exterior
Exterior Feature Double Pane Windows, Lighting, Sliding Glass Doors
Garage Spaces 3.0
Utilities Available Natural Gas Connected, Electricity Connected, Sewer Connected, Water Connected
View Y/N Yes
View Mountain(s)
Roof Type Asphalt
Present Use Single Family
Topography Curb & Gutter, Sidewalks, View: Mountain
Handicap Access Accessible Doors, Accessible Hallway(s)
Total Parking Spaces 9
Private Pool No
Building
Lot Description Curb & Gutter, Sidewalks, View: Mountain
Faces Southwest
Story 3
Sewer Sewer: Connected
Water Culinary
Structure Type Asphalt,Stucco
New Construction Yes
Construction Status To Be Built
Schools
Elementary Schools Hidden Hollow
Middle Schools Frontier
High Schools Cedar Valley High School
School District Alpine
Others
Senior Community No
Tax ID 70-035-0518
Acceptable Financing Cash, Conventional, FHA, VA Loan
Listing Terms Cash, Conventional, FHA, VA Loan
"My job is to find and attract mastery-based agents to the office, protect the culture, and make sure everyone is happy! "





