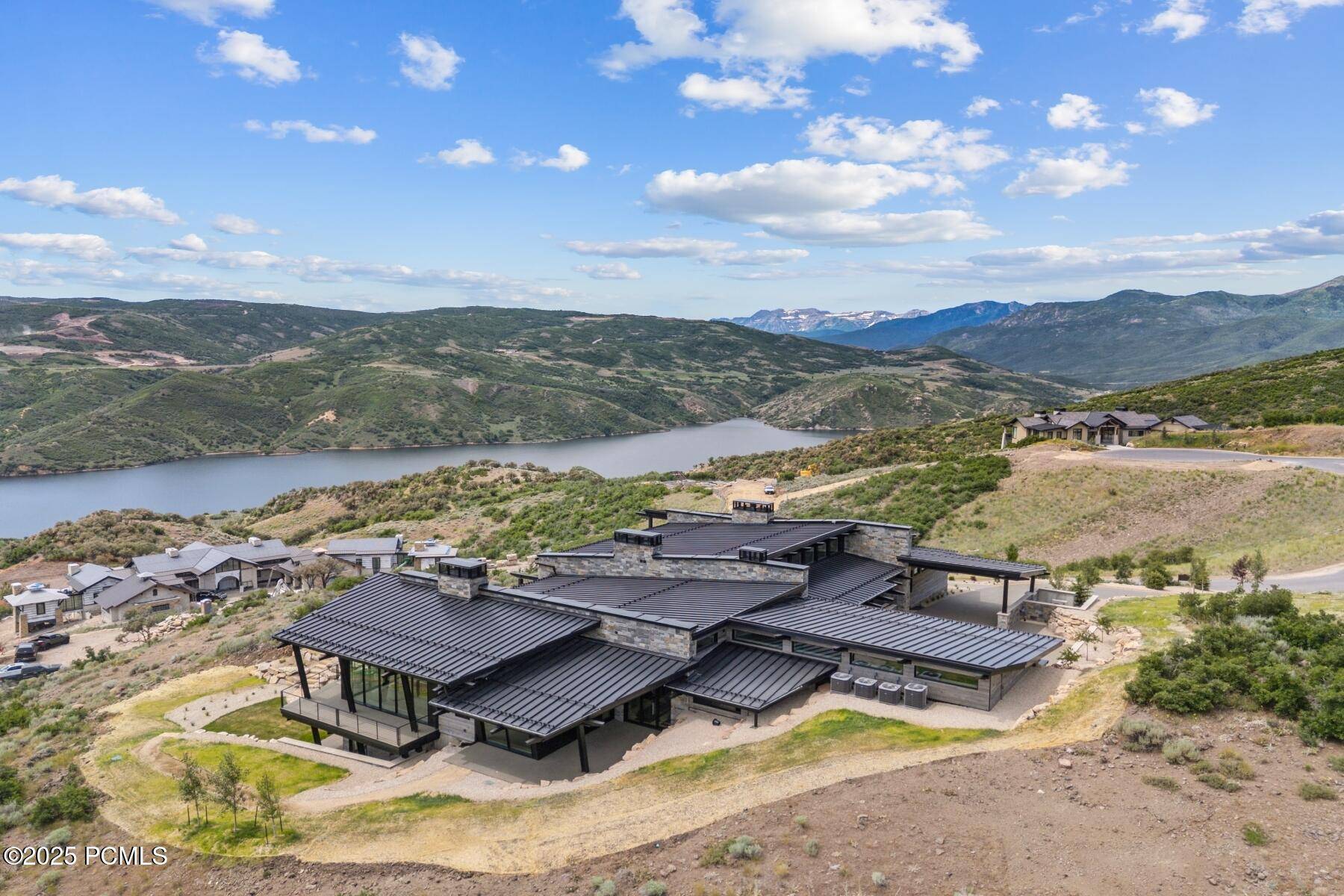7 Beds
11 Baths
11,775 SqFt
7 Beds
11 Baths
11,775 SqFt
Key Details
Property Type Other Types
Sub Type Single Family Residence
Listing Status Active
Purchase Type For Sale
Square Footage 11,775 sqft
Price per Sqft $1,435
Subdivision Tuhaye
MLS Listing ID 12502872
Style Mountain Contemporary
Bedrooms 7
Full Baths 3
Half Baths 3
Three Quarter Bath 5
HOA Fees $2,565/ann
Year Built 2025
Annual Tax Amount $41,595
Tax Year 2024
Lot Size 2.610 Acres
Acres 2.61
Lot Dimensions 2.61
Property Sub-Type Single Family Residence
Source Park City Board of REALTORS®
Property Description
Location
State UT
County Wasatch
Community Tuhaye
Area 26 - Tuhaye
Rooms
Basement Walk-Out Access
Interior
Interior Features Washer Hookup, Gas Dryer Hookup, Storage, Ceiling Fan(s), Ceiling(s) - 9 Ft Plus, Double Vanity, Granite Counters, Kitchen Island, Main Level Master Bedroom, Open Floorplan, Pantry, Sauna, Ski Storage, Spa/Hot Tub, Steam Room/Shower, Vaulted Ceiling(s), Walk-In Closet(s), Wet Bar
Heating Forced Air, Natural Gas, Radiant Floor, Zoned
Cooling Central Air
Flooring Tile
Fireplaces Number 2
Fireplaces Type Gas
Equipment Appliances
Fireplace Yes
Laundry Gas Dryer Hookup
Exterior
Exterior Feature Gas BBQ, Heated Driveway, Heated Walkway
Parking Features Other, Heated Garage, Hose Bibs, Oversized
Garage Spaces 4.0
Utilities Available Cable Available, Electricity Connected, High Speed Internet Available, Natural Gas Connected
View Y/N Yes
View Lake, Meadow, Mountain(s), Ski Area, Trees/Woods, Valley
Roof Type Metal
Total Parking Spaces 4
Garage No
Building
Lot Description Sprinklers In Rear, Sprinklers In Front, Cul-De-Sac, Gradual Slope, Natural Vegetation, South Facing
Foundation Concrete Perimeter
Water Public
Architectural Style Mountain Contemporary
Structure Type Stone,Wood Siding,Other
New Construction Yes
Schools
School District Wasatch
Others
Tax ID 00-0021-4394
Acceptable Financing 1031 Exchange, Cash, Conventional
Listing Terms 1031 Exchange, Cash, Conventional
Virtual Tour https://www.spotlighthometours.com/tours/tour.php?mls=12502872&state=UT
"My job is to find and attract mastery-based agents to the office, protect the culture, and make sure everyone is happy! "






